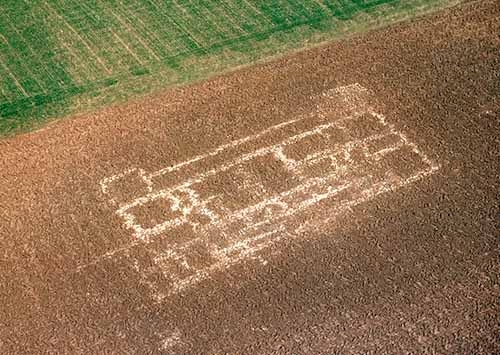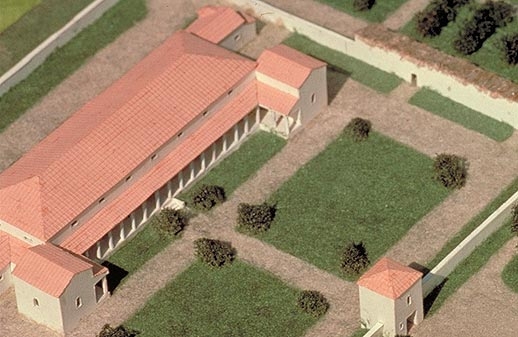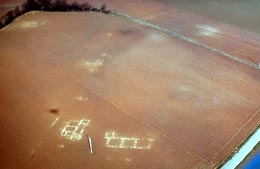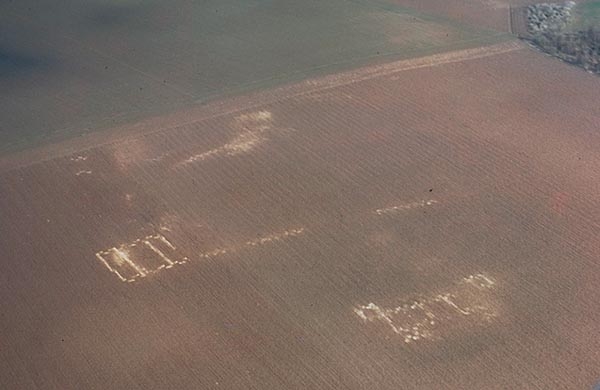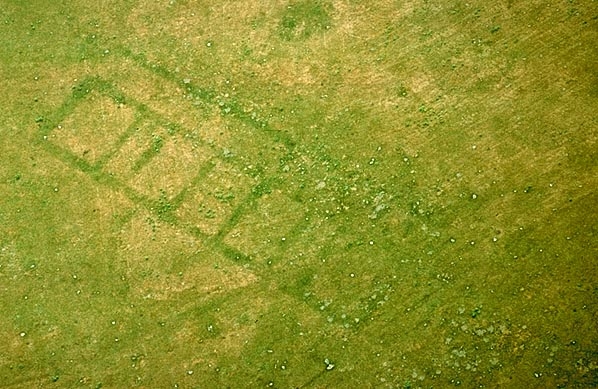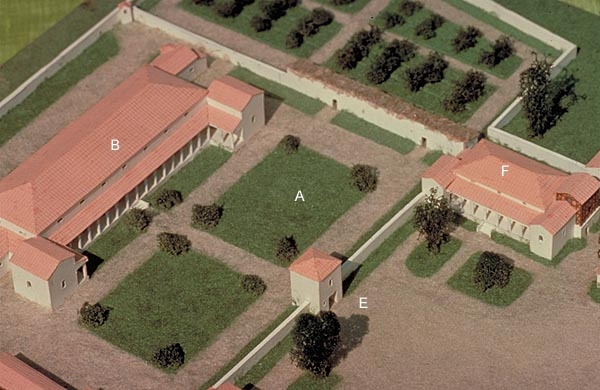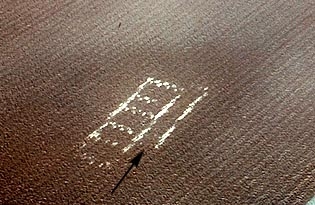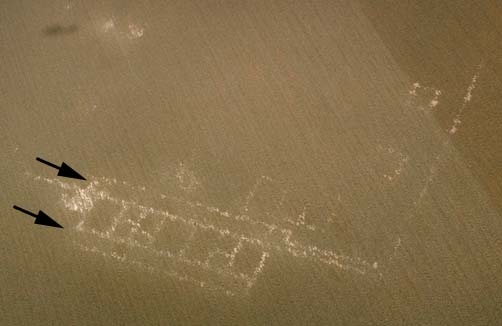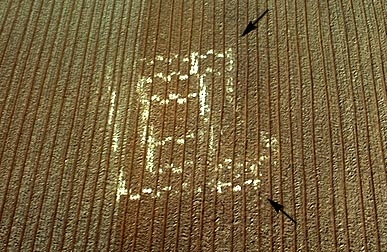- Home
- Discoveries
- Gallo-Roman settlements
- A very elaborate architecture
For a long time, archaeologists were not very interested in the agricultural and crafts outbuildings of Gallo-Roman villas, but only in the main residence, which was all too often called a "villa", thus mistaking the part for the whole. This main residence, a veritable chateau, could be as long as ninety meters and as wide as thirty meters overall. Nevertheless, even on a more modest scale, the main residence always had a very sophisticated, perfectly ordered layout.
Its strict geometry is such that one can speak of a genuine architectural sophistication. The fifth-century writer Sidonius Apollinaris, , speaking of the Gallic villa of his friend Consentius, remarked: "The house cuts a fine figure due to the artful arrangement of its walls, producing a symmetry worthy of the architectural science".
And indeed, aerial research has revealed perfectly geometric and remarkably orderly layouts. This is the case at Villers-sous-Ailly (Somme), which from the air is a perfect architect's sketch! Two corner towers flank the gallery façade.
In the major villas, the main residence is always located along the villa's central axis, and is often much more imposing. It is not unusual for the lateral residence, probably that of the vilicus, , to be a smaller copy of the main house. Sometimes the two dwellings are located in the same courtyard, and, less frequently, they are almost the same size. Finally, the secondary residence, placed lateral to the main house, can sometime have a different layout.
Villa at Villers-sous-Ailly (Somme).
The main and secondary residences are constructed according to the same plan, with a gallery façade flanked by two corner towers. Model by H. Bernard (Abbeville Museum).
At Marchelepot (Somme), the villa's two main residences, with nearly identical layouts, are located in the same courtyard.
At Etalon (Somme), the villa's two residences, of nearly equivalent size but having different layouts, were located in two differnet courtyards.
Architecture adapted to the region
he most common layout for large and small rural dwellings is a linear one — a simple rectangle that is three, four, or five times longer than it is wide. Modest dwellings are twenty to thirty meters long and are generally divided into three rooms.
Some larger and more elongated buildings can reach seventy to eighty meters in length. Nearly all have an exterior gallery, laid parallel to the principal façade, which is either open or closed at either end. Some galleries spill over onto one or more ends. Fairly often, one finds another gallery on the other façade. These galleries almost certainly had an ornamental role, but also served a practical function — they protected the doors and windows from bad weather because it is clear that there was no interior courtyard that could receive light. In more elaborate buildlings, this gallery is flanked by two corner towers, and sometimes by only one.
In contrast to southern Gaul, in Picardy one does not find houses organized around an interior courtyard with a peristyle and an atrium, like in the Mediterranean world. Nevertheless — although it can only be confirmed by archaeological excavations and precise aerial images — this could be the case at Villers-Faucon (Somme) and at Vieux-Rouen (Seine-Maritime).
Main residence built according to a linear plan, with a gallery-façade. Mareuil-Caubert (Somme).
Main residence with a gallery-façade. Model by H. Bernard (Abbeville Museum).
A small Gallo-Roman villa with an exterior gallery at Noyelles-sur-Mer (Somme).
A Gallo-Roman villa with a gallery on either façade at Bray-sur-Somme.
The exterior gallery of this little villa had two corner towers. Flocques (Seine-Maritime).

